Mr.Firas Breish Project
Modern clubhouse with eco-friendly design and community spaces
Project Overview
Mr. Firas Breish’s Project is a contemporary mountain residence designed to harmonize with its natural surroundings. Nestled in the heart of the mountains, the home features modern architecture complemented by expansive views and a serene connection to nature.
The design incorporates a private pool that reflects the landscape, offering a refreshing escape during the day and a stunning focal point under the night sky. Every detail has been crafted to create a perfect balance between comfort, elegance, and the beauty of the outdoors, making this residence a truly unique retreat.
Project Progress
Design Highlights
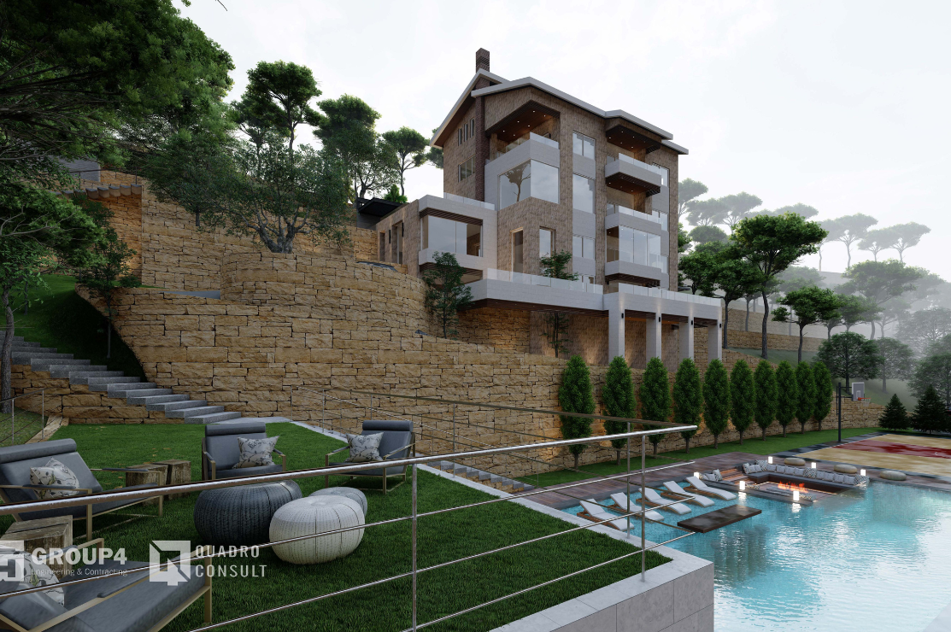
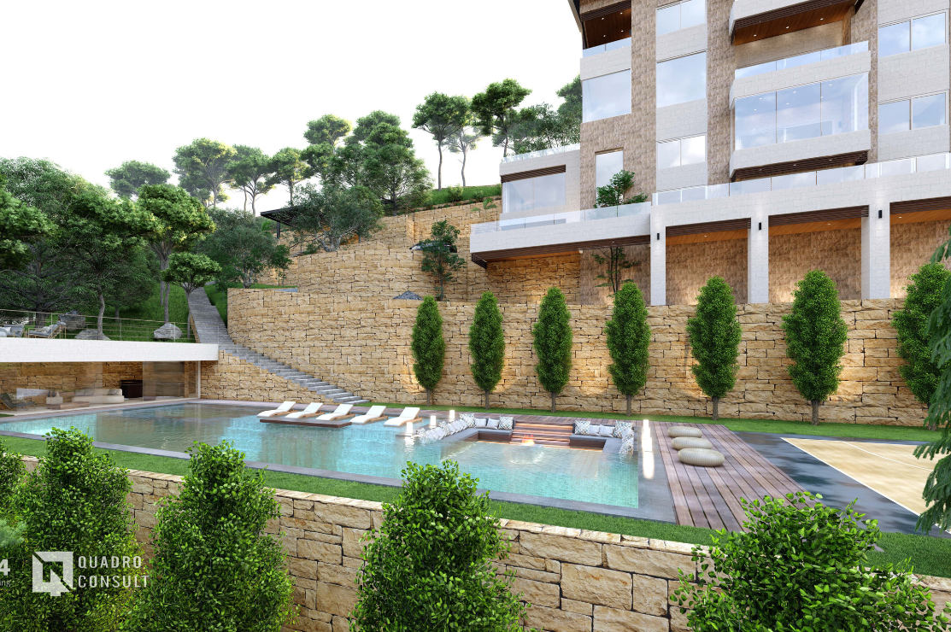
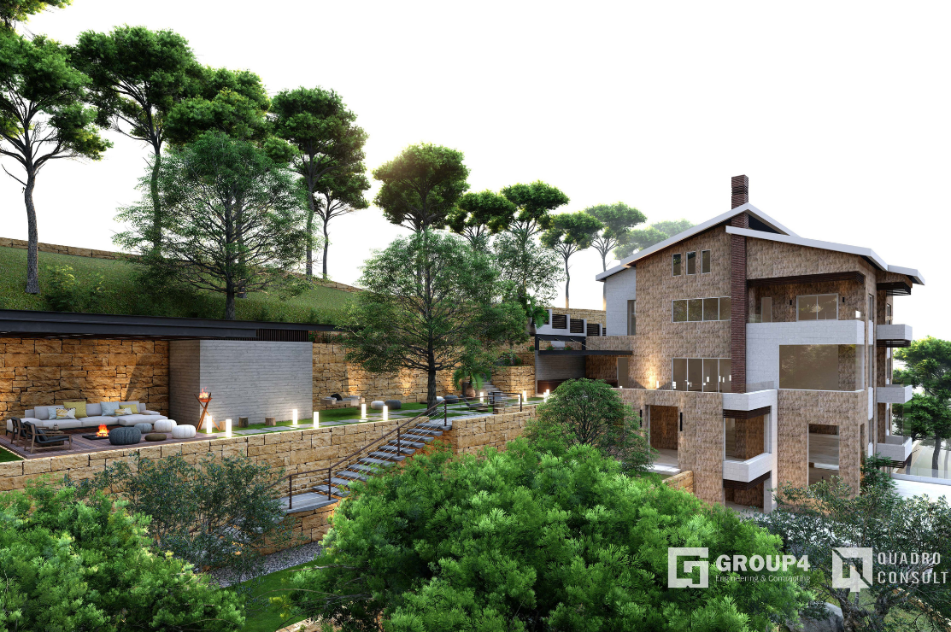
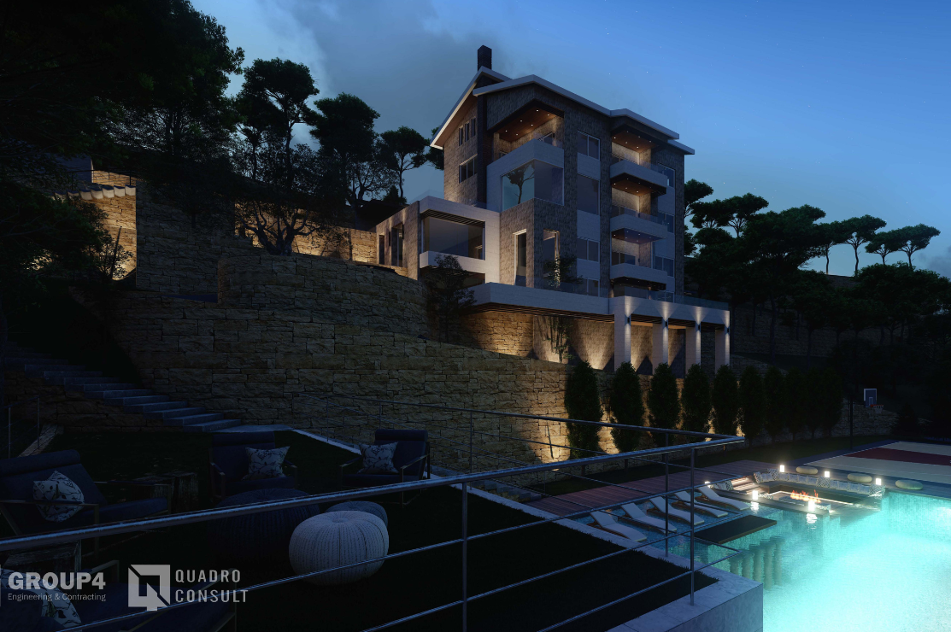
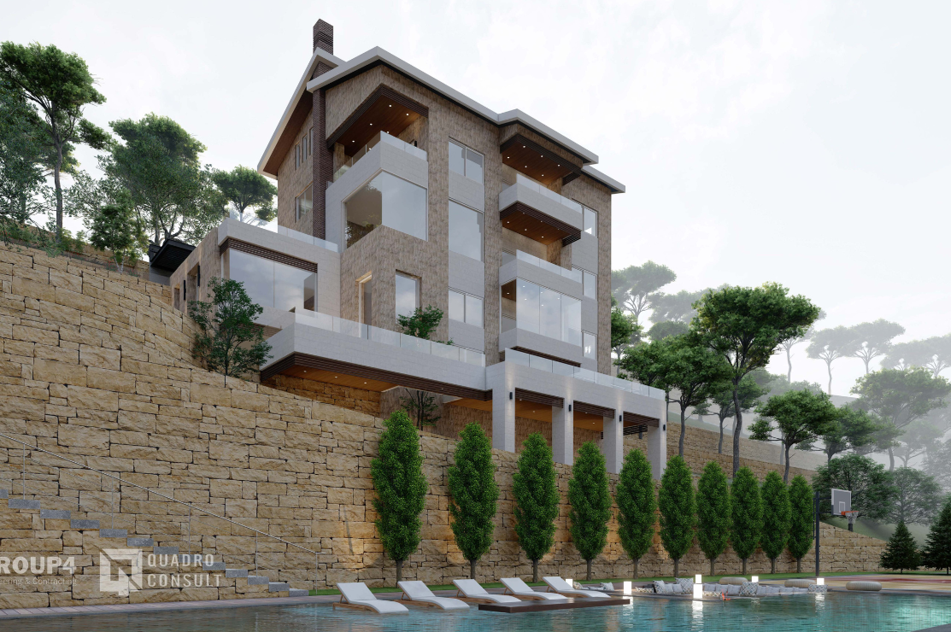
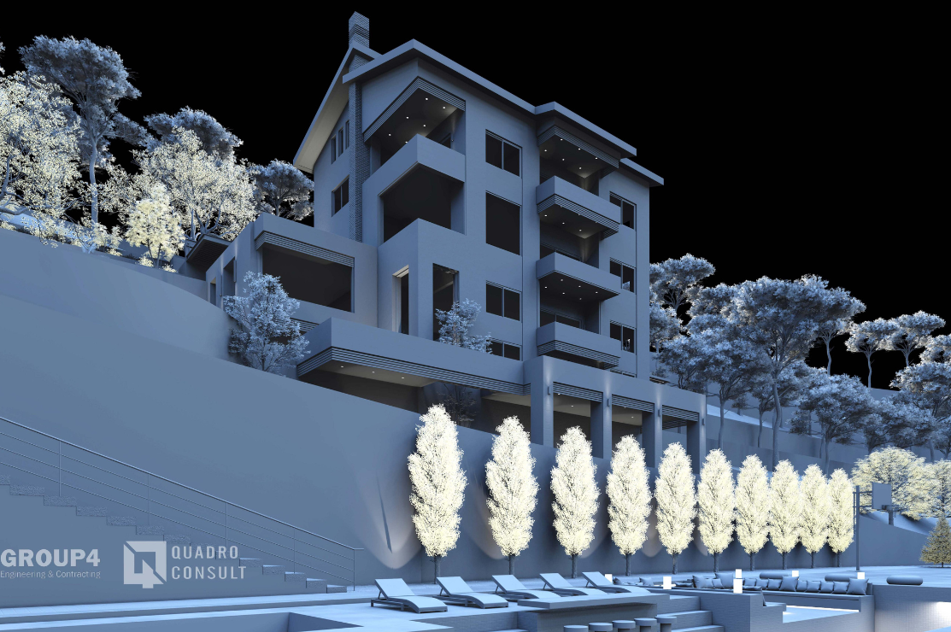
Construction Progress
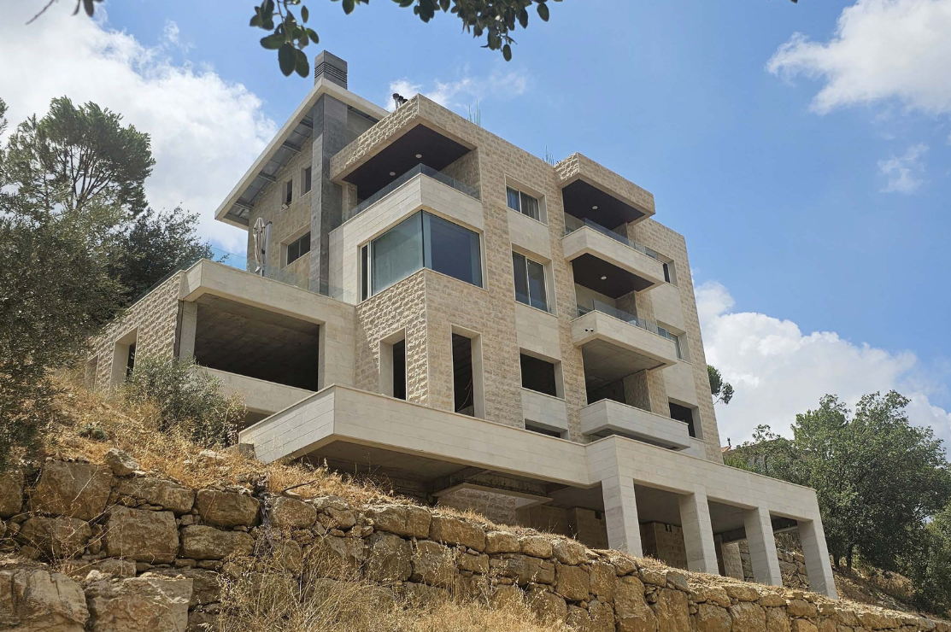
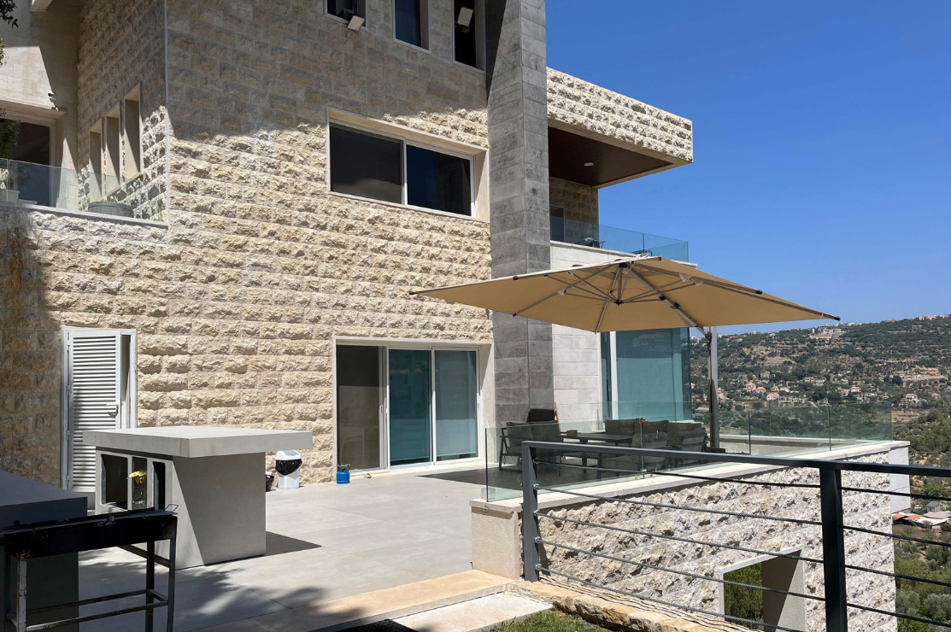
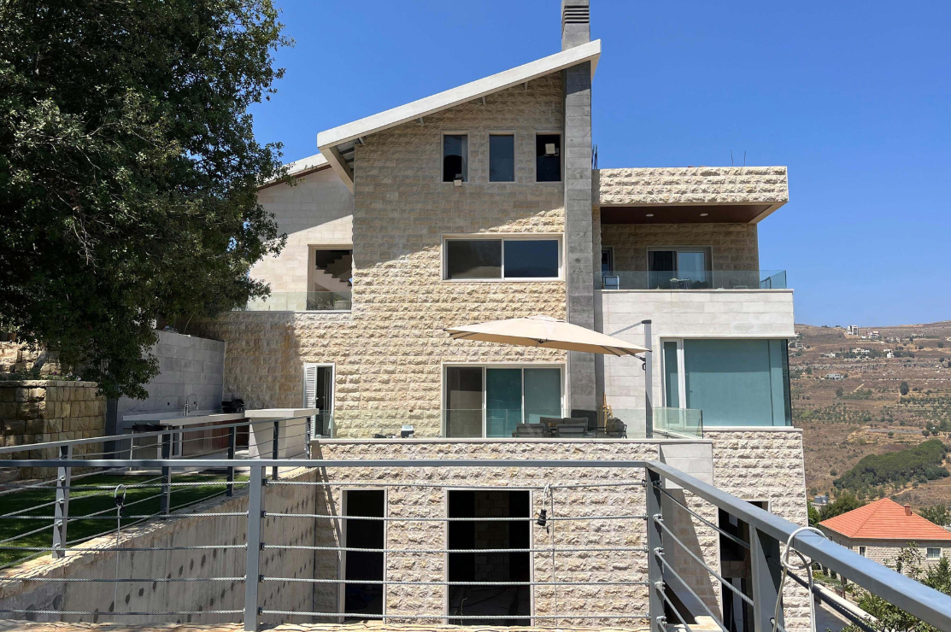
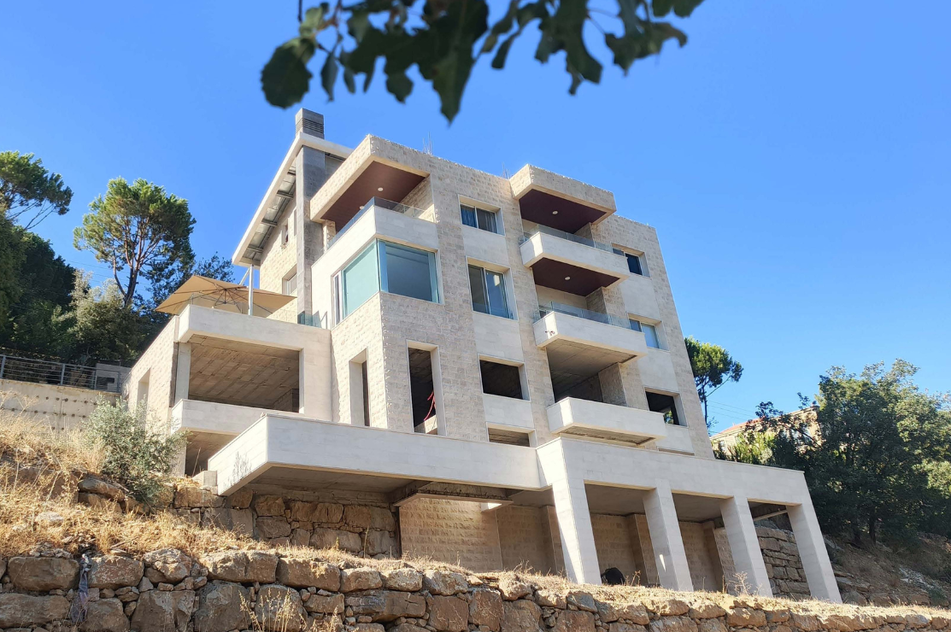
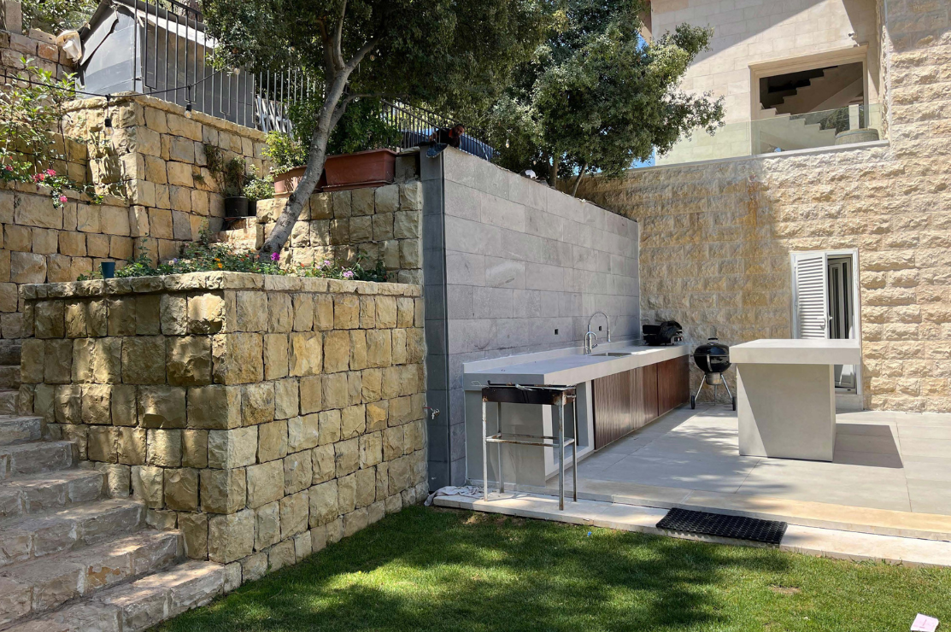
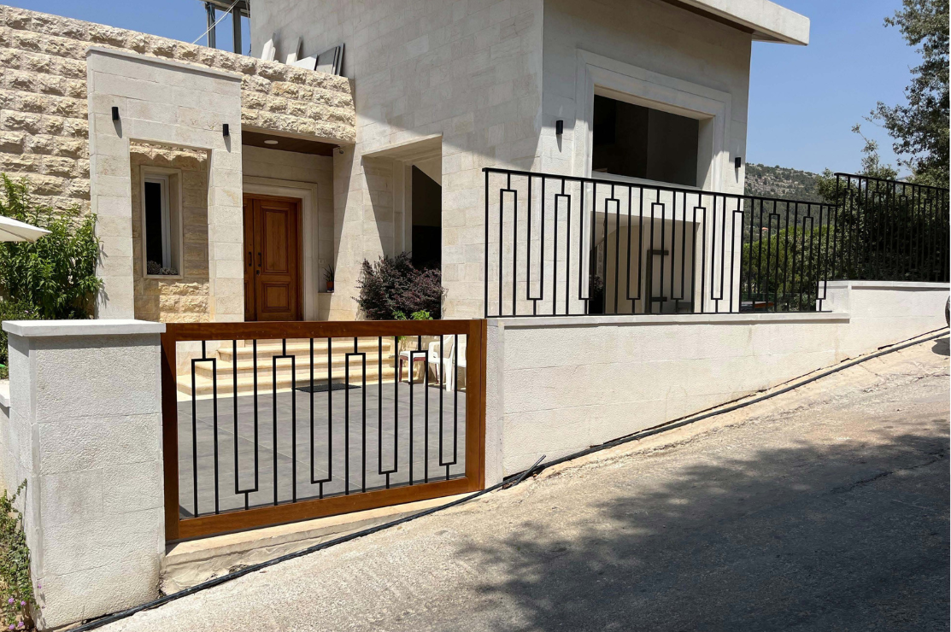
Key Details
Project Type
Residential High-Rise
Total Area
85,000 sq ft
Construction Method
Steel Frame with Concrete
Certifications
LEED Platinum
Project Type
Residential High-Rise
Total Area
85,000 sq ft
Construction Method
Steel Frame with Concrete
Certifications
LEED Platinum
Project Team

Example
Project Manager

Example
Lead Architect

Example
Site Engineer

Example
Project Manager

Example
Lead Architect

Example
Site Engineer
